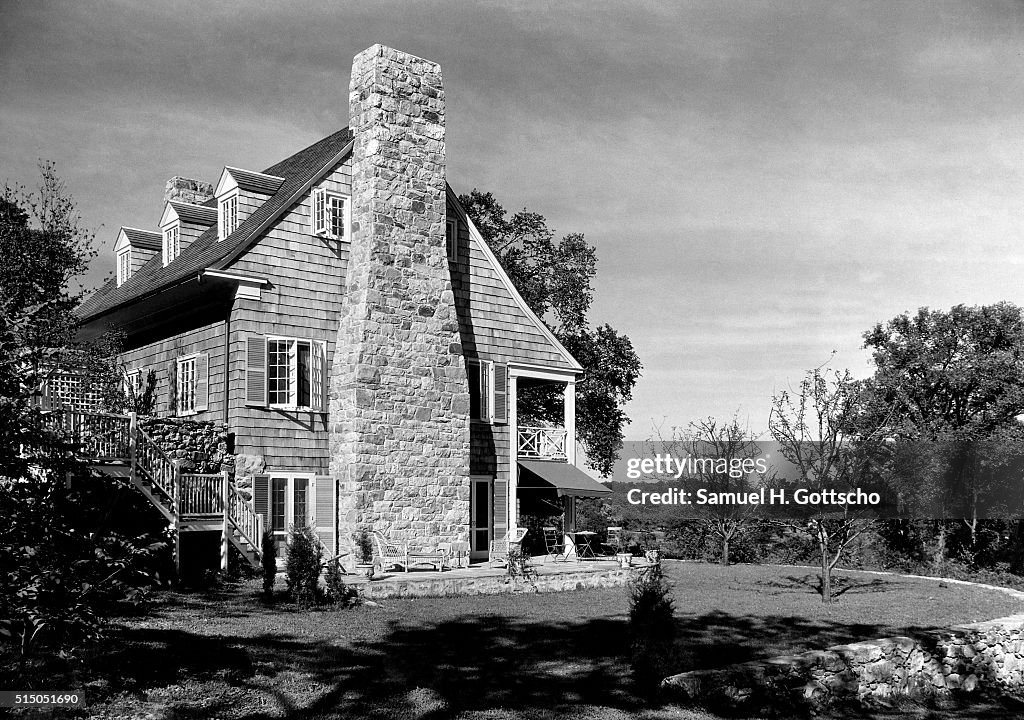House and Garden 1937
Exterior, chimney-side view of the Darien, Connecticut home of Charles L. Buchanan, Esq., designed by architect William F. Dominick. (Photo by Samuel H. Gottscho/Condé Nast via Getty Images)

PURCHASE A LICENCE
Get personalised pricing by telling us when, where, and how you want to use this asset.
DETAILS
Restrictions:
Contact your local office for all commercial or promotional uses.Contact your local office for all commercial or promotional uses. Contact your local office for all commercial and promotional uses. All commercial or promotional use, and any editing or cropping, requires Conde Nast's prior written consent.
Credit:
Editorial #:
515051690
Collection:
Conde Nast Collection
Date created:
01 January, 1937
Upload date:
Licence type:
Release info:
Not released. More information
Source:
Conde Nast Collection Editorial
Object name:
cn00091130.jpg
Max file size:
4197 x 2949 px (35.53 x 24.97 cm) - 300 dpi - 3 MB